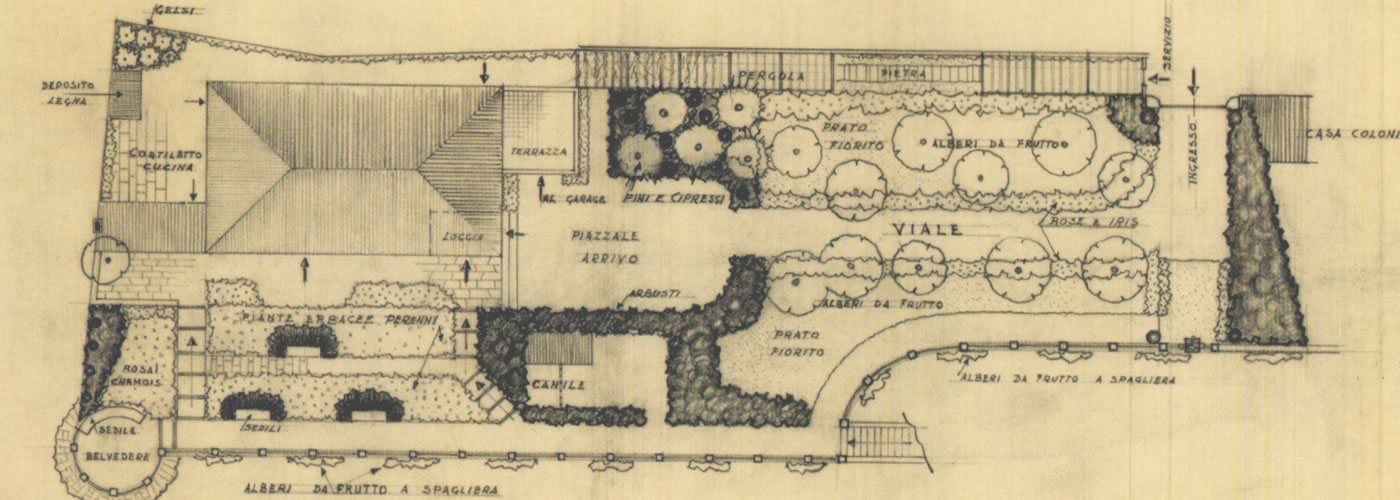
Works
(1956-1959) - Arezzo - Garden, pool, maneggio, Villa "Il Palazzo"





















The building, called the "Palazzo," rises on the hill in San Fabiano in the midst of vineyards and olive groves: with three aboveground floors and a crenellated tower, it is almost a small castle. Porcinai designed the garden, pool, and stable areas in 1956. The task was not easy, because beyond rendering the spaces functional while respecting pre-existing features, he strove to maintain a harmonious relationship between the strongly representative architecture distinguishing the villa and the rural mien of the beautiful surrounding countryside.
The landscape architect designed a formal garden aligned with the architecture of the villa: with the dramatic cypress-lined access drive, where heavy curtains of trees along the two sides admit no views of the surrounding countryside; with the plaza delimited by holm oaks and by boxwood hedging enclosing rectangular lawns; and with the grassy paths that link the villa to the pool and the stables. After the level of the terrain had been modified and a rectangular space created on the south side of the villa, a small loggia with stone columns was built to “open” the building to the outdoors and create an “open-air living room.” Porcinai located the L-shaped pool and the underground changing rooms In an area off the sightline from the Palazzo itself, where the level of the land changes, all the while respecting the existing vegetation. The area around the pool features brick and stone paving and surfaces cultivated in lawn grasses and ground covers (_Hypericum calycinum, Cotoneaster buxifolia_, etc.). A terrace paved in Florentine red brick, with a wrought-iron railing, conceals the pool water purification system. The landscape artist also designed an aviary that conceals the dumbwaiter near the lodge, the berceau, the garden furnishings, and – in 1960 – the new wrought-iron gate, on stone pillars, surmounted by the coat-of-arms of the Borghini Baldovinetti counts. (Ph.: © Paola Porcinai)


