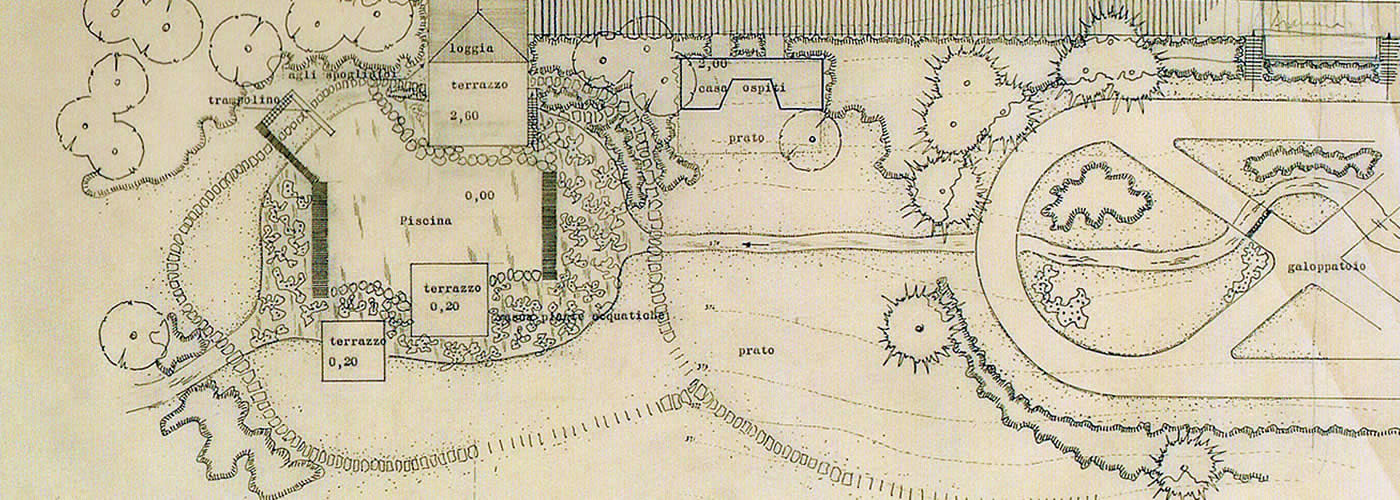
Works
(1970-1978) - Perugia - Garden with swimming pool, tennis court


















The garden incorporates many features typical of Porcinai's approach to the farmhouse. The geometry of the architectural elements has been interwoven with the freer patterns of the agricultural landscape.
The house, a traditional form with an open loggia, stands on the crest of a low ridge lined with terraces of olives. Around the house sweeps an open lawn, falling to olive groves on two sides. On one side of the ridge the falling ground allows an entry and garage court to be sunk below the lawn. A tunnel provides access to the house: it emerges in the centre of the ground floor. On the other side, the slope conceals a gymnasium below a grassy terrace. The stairs to the gymnasium are concealed behind an aquarium on the swimming pool terrace. A swimming pool is linked to the back of the house by a glass-enclosed terrace that is shaded by tropical vines. The pool, a simple rectangle, passes below sliding glass into the open air, where it joins a water garden curving between olives and tamarisks. At a distance from the house, a tennis court is reached through olive groves. The fence around this court is suspended from cables in catenary curves to complement the view to the hills beyond. (Ph.:© Paola Porcinai)


